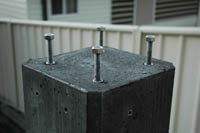I decided on a square pier mainly for ease of obtaining formwork materials, but would have been just as happy with a round section. Handy sized pine boards through the hardware measured at 290mmx1500mm, which was exactly what was needed for a 250mm square pier. All that was needed was to rip two of these down to 250mm width, nail tri-quad onto the wider pieces, then screw it all together, the inside coated with motor oil pre-assembly.
As it turns out - this was not the best approach.... after the pier formwork was filled - one of the boards cracked through a knot. If I were to use this timber again for this purpose, I would reinforce it more with framing timber, or else use similarly reinforced heavy plywood. The crack was minor, but could have been nasty...
|










